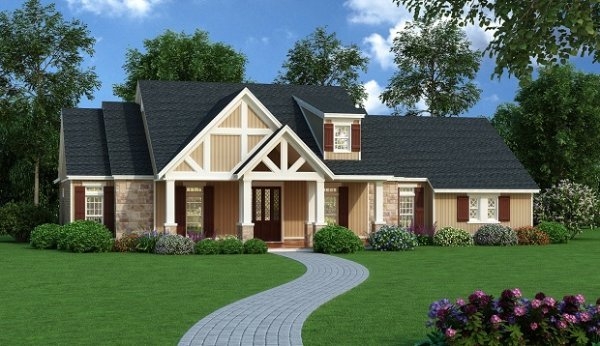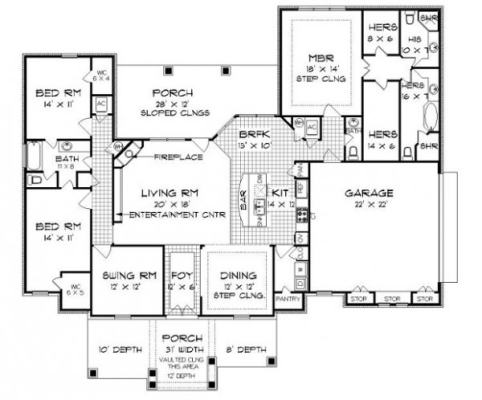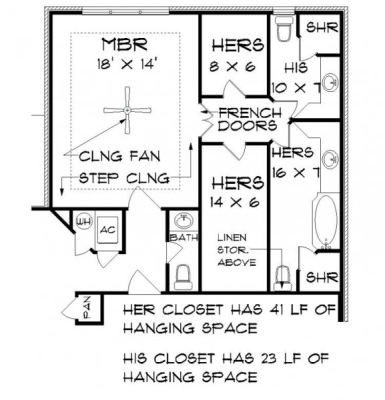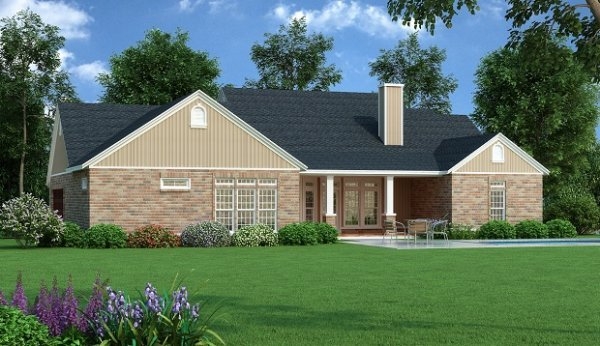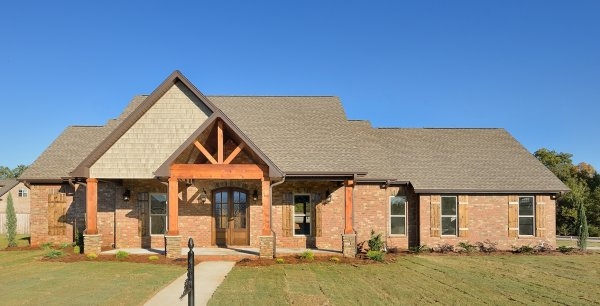| Related House Plans | |
|---|---|
| HPC-2342jj-9 | |

|
2342 sq. ft. 3 Bedrooms 3 Baths 1 Half Baths 2 Car Garage |
| view plan | |
| HPC-2342-9 | |

|
2342 sq. ft. 4 Bedrooms 3 Baths 1 Half Baths 2 Car Garage |
| view plan | |
|
HPC-2342DK-9
Houseplans and related home images are COPYRIGHTED © by home designers and architects.
Note: Total Living Area does not include garage, covered porch, deck, patio, storage square footage, etc.

| A PRIVATE BATH FOR BOTH OF YOU This mid-size affordable home features separate master baths for him and her plus huge walk-in closets. The master suite is king size and features a step ceiling for added elegance. The open concept of the main living areas is great for entertaining and it appears super spacious. The kitchen features an open island with bar, plus a built-in pantry and another pantry in the laundry room. The living room is warmed by a massive stone corner fireplace; a built-in entertainment center will be another focal point. Two liberal-size bedrooms with a Jack and Jill bath round out the amazing amenities in this stunning home. The swing room is intended as an office or study but it can be used as a bed room by borrowing part of the closet from the adjoining bed room. |
| HOUSE PLAN DETAILS: | |||||
| Heated Sq Ft: | 2342 | Width: | 70 ft. - 0 in. | ||
| Unheated Sq Ft: | 1126 | Depth: | 64 ft. - 0 in. | ||
| Avail. Foundation(s): | Slab | Exterior: | Brick / Siding / Stucco | ||
| Garage: | Yes | # of Cars: | 2 | ||
| Roof Pitch: | Rise in 12 | Sec. Roof Pitch: | None | ||
| # of Floors: | 1 | Bonus Room: | NO | ||
| Roof Type: | Gable | Main Ceiling Height: | 10 ft.-0 in. | ||
| Ridge Height: | 25 ft. - 0 in. | Exterior Wall Type: | 2x4 | ||
View Additional house plans by this Designer |
|||||
| PLAN PACKAGES: | |||||
| CAD Files: | $1900 | ||||
| PDF Files: | $950 | ||||
| 5 Set Package: | $1030 |
||||
| Review Set: | Unavailable | ||||
| AVAILABLE PLAN OPTIONS: | |||||
| Materials List: |
No (Call for Availability) |
Right-Reading Reversed Sets: | Yes ($125) | ||
| Modifications: | Yes | Extra Sets: | $20 | ||
| Basement Foundation Option: | $100 | ||||
Questions about house plan modifications? See our Basics and Frequently Asked Questions section. |
|||||
|
If you don't see what you're looking for (i.e. Foundation Types, Materials Lists, House Plan Options,
etc),
call us at 1-888-560-1672 or email us at questions@houseplancentral.com . House Main Floorplan: 
|
|||
 House Floor Plans and related home images are COPYRIGHTED © by home designers and architects. Second Floor/Bonus:   Home Floor Plans and related home images are COPYRIGHTED © by home designers and architects. Front Elevation:   Floor Plans and related home images are COPYRIGHTED © by home designers and architects. Rear Elevation:   Home Floor Plans and related home images are COPYRIGHTED © by home designers and architects. Side Elevation:  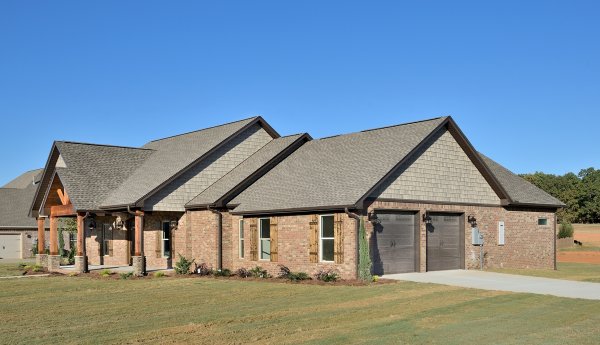 Home Floor Plans and related home images are COPYRIGHTED © by home designers and architects. Side Elevation:  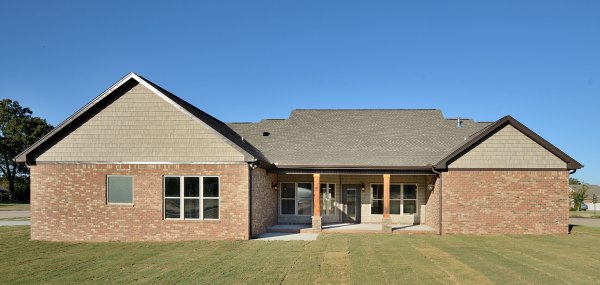 >House Floor Plans and related home images are COPYRIGHTED © by home designers and architects. 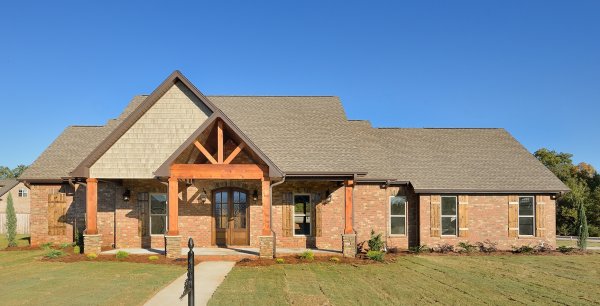  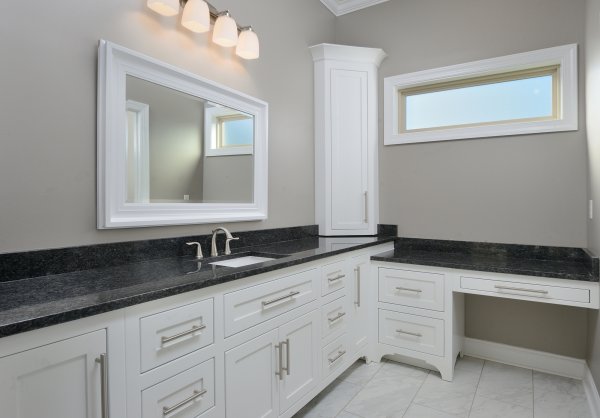 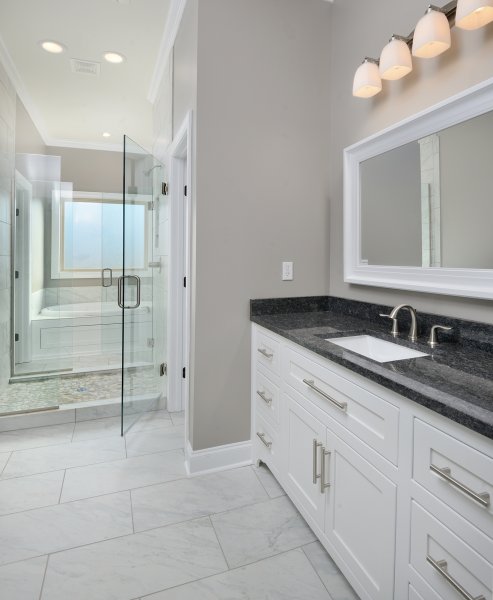 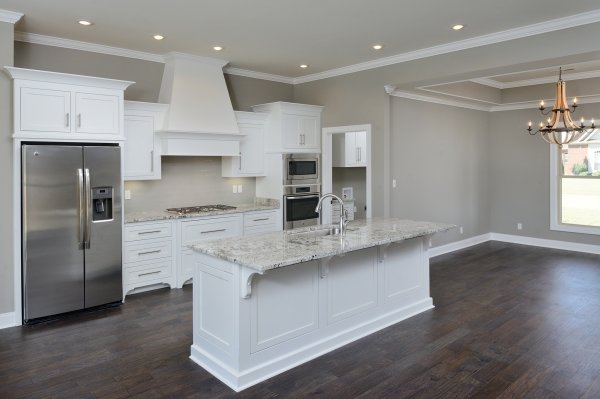 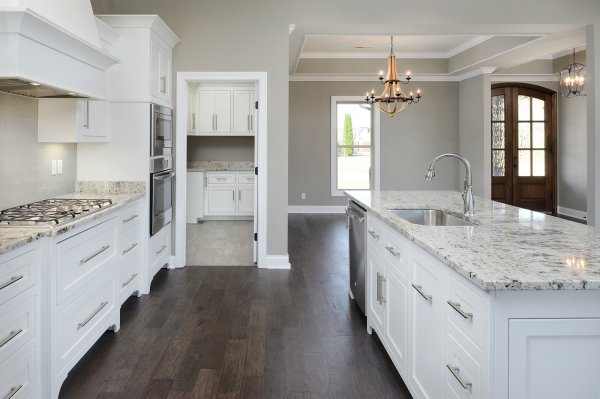 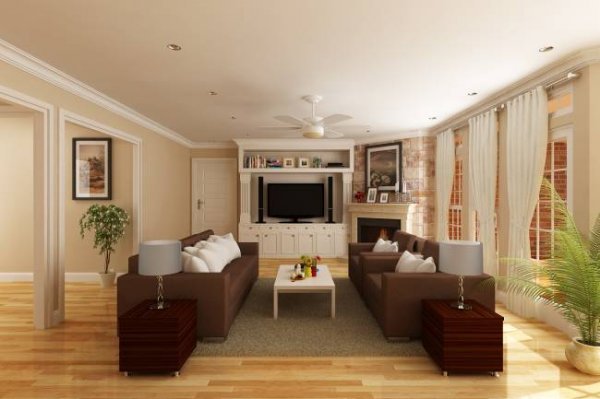 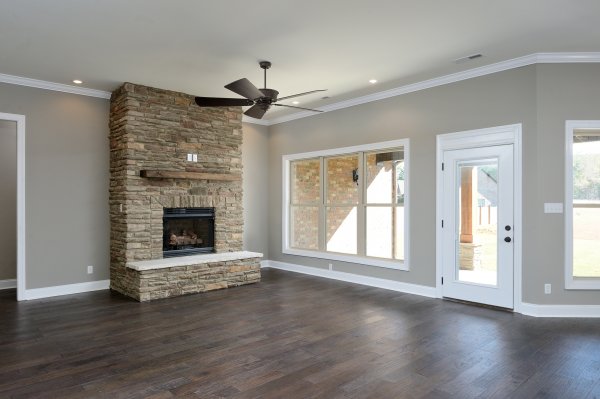 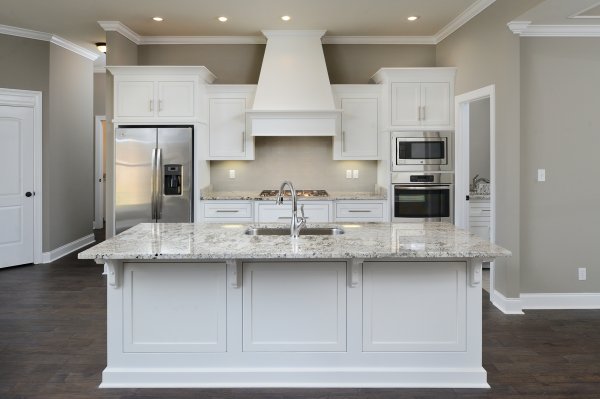 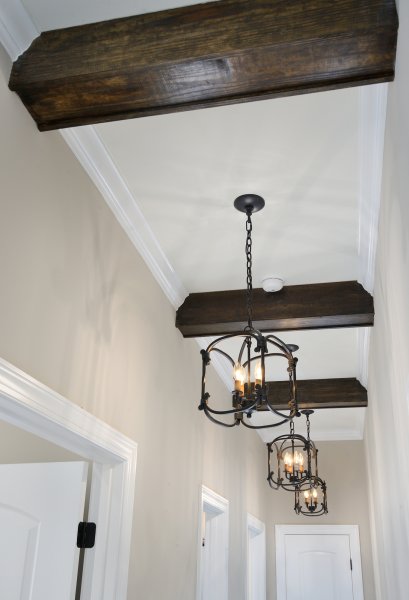 Floor Plans and related home images are COPYRIGHTED © by home designers and architects. |
|
