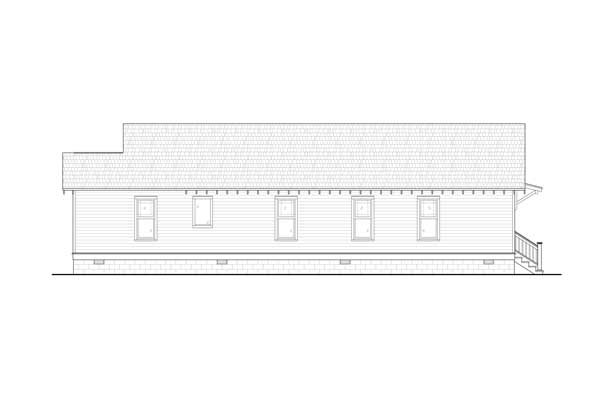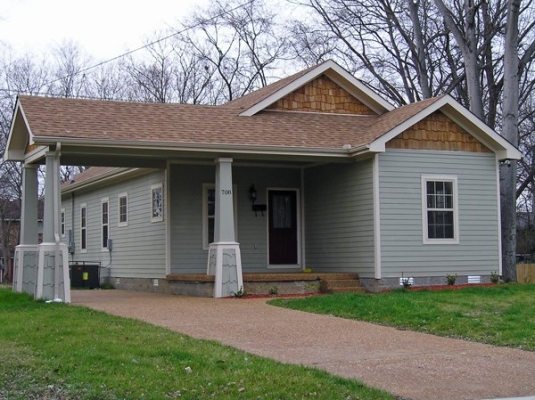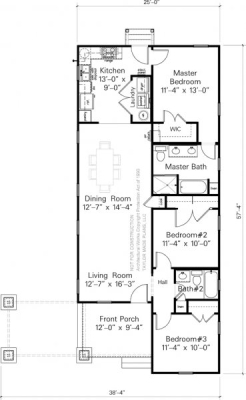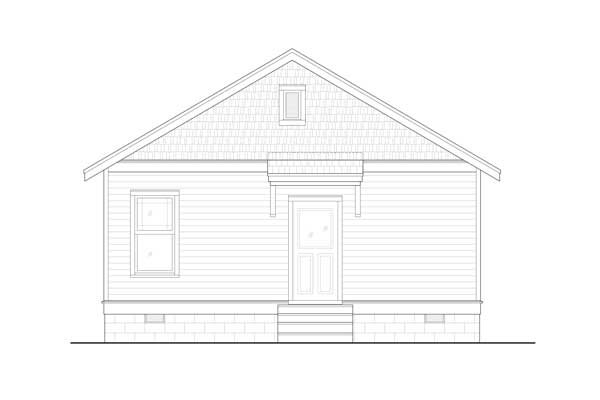| Related House Plans | |
|---|---|
| No Related Plans |
|
HPC-1273-28
1002d, Elevation 1
Houseplans and related home images are COPYRIGHTED © by home designers and architects.
Note: Total Living Area does not include garage, covered porch, deck, patio, storage square footage, etc.

| This 3-bedroom, 2-bathroom Craftsman-inspired home is attractive and affordable to build. It features cedar shake in the gables, and the carport is handy for parking, bringing groceries into the house, etc. The floor plan makes the most of the square footage, lending an open, spacious feeling through the living room, dining room, and kitchen, and the bedrooms are off a private hallway. Lots of windows allow plenty of natural light throughout the home. The rear door in the kitchen allows easy access to the backyard for entertaining and allows homeowners to keep an eye on children playing outside. Perfect for historic neighborhoods! |
| HOUSE PLAN DETAILS: | |||||
| Heated Sq Ft: | 1273 | Width: | 38 ft. - 4 in. | ||
| Unheated Sq Ft: | 0 | Depth: | 57 ft. - 4 in. | ||
| Avail. Foundation(s): | Crawlspace | Exterior: | Siding / Other Materials | ||
| Garage: | No | # of Cars: | n/a | ||
| Roof Pitch: | 7 in 12 | Sec. Roof Pitch: | None | ||
| # of Floors: | 1 | Bonus Room: | No | ||
| Roof Type: | Hip/Gable | Main Ceiling Height: | 9 ft.-0 in. | ||
| Ridge Height: | 19 ft. - 8 in. | Exterior Wall Type: | 2x4 | ||
View Additional house plans by this Designer |
|||||
| PLAN PACKAGES: | |||||
| CAD Files: | Unavailable | ||||
| PDF Files: | Unavailable | ||||
| 5 Set Package: | $725 |
||||
| Review Set: | $130 | ||||
| AVAILABLE PLAN OPTIONS: | |||||
| Materials List: |
No (Call for Availability) |
Right-Reading Reversed Sets: | No | ||
| Modifications: | Yes | Extra Sets: | $30 | ||
| Basement Foundation Option: | Call for Availability | ||||
Questions about house plan modifications? See our Basics and Frequently Asked Questions section. |
|||||
|
If you don't see what you're looking for (i.e. Foundation Types, Materials Lists, House Plan Options,
etc),
call us at 1-888-560-1672 or email us at questions@houseplancentral.com . House Main Floorplan: 
|
|||
 House Designs and related home images are COPYRIGHTED © by home designers and architects. Front Elevation:   Home Floor Plans and related home images are COPYRIGHTED © by home designers and architects. Rear Elevation:   House Plans and related home images are COPYRIGHTED © by home designers and architects. Side Elevation:   House Designs and related home images are COPYRIGHTED © by home designers and architects. Side Elevation:   >Home Floor Plans and related home images are COPYRIGHTED © by home designers and architects. |
|





